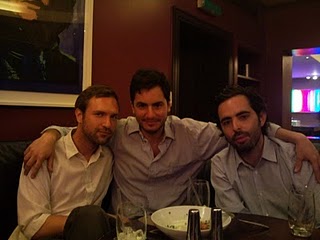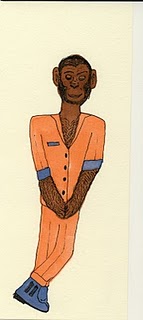

i am happy that i have a friend such as enrique in my life. yesterday he showed me some of his nice drawings and a text he wrote about his dream house.
******
My dream house
When I was a kid, a friend of mine used to live in a golf community just south of Mexico City. We used to hang out there a lot and take his dog for walks. She was a collie and we‚Äôd call her ‚ÄúAttila‚ÄĚ in a real loud voice, hoping to spook some of the neighbours, as if she were some fierce Doberman or something. The dog‚Äôs name was actually ‚ÄúCookie‚ÄĚ and the people were simple unfazed. Still, though, it was one of my favourite games.
We would also talk about house; there were tons of different styles. Our favourites were the English-style homes ‚Äďor at least that‚Äôs what they looked like to us- with their green ceramic brick fa√ßades and rigid forms, and gardens with tall pine trees and lots of shade. There were others with horizontally cut sandstone and small cantilevers that harboured these ridiculous water tanks; there was little vegetation, just a few low shrubs that accentuated their horizontal form. We didn‚Äôt like those, and it took me a while to realize that they would have been the Frank Lloyd Wrights of the neighbourhood. The Mies van der Rohe-style houses were also typical in that neighbourhood, but we thought those were the worst. They weren‚Äôt exactly boxes made exclusively out of glass and aluminium, nor were there any clean marble slabs. Actually, what stood out most were the textured concrete walls in shades of salmon.
My judgment was often influenced by the cars that were parked outside, since they had the effect of a second façade. A metallic blue Ford Topaz didn’t help things any, nor did an AMC Gremlin. Citrus coloured Datsuns were quite subtle, maybe because there were so many of them; same thing with VW Beetles. The English houses usually had a Jeep Wagoneer parked out front-black with the wood panelling. It’s been a long time since I’ve passed by there, and I wonder how the streets look with the newer, more rounded cars, most being silver with large headlights.
Those houses must have all been hideous inside: fully covered in brown carpeting, with embroidered rugs and porcelain figures on the electrical appliances, concealing them into these complex sculptures that accumulate dust and make the place more welcoming. All of those houses, regardless of their exteriors, must have been identical on the inside. I imagine that today they all have a big TV room with different generations of video consoles piled up one on top of another.
My mother always thought it was funny how that place was a field for study; she thought it was horrible, false and simply mediocre. She got excited about places that had an industrial air, the first local examples of minimalism and the more recent idea of the loft. Though the truth is that she didn’t have any better places for studies. I guess she based her ideas on the interior designs of certain shops at that time, which would be like the John Pawsons of the shopping mall.
Her ideas, exemplified in shop windows, had a major influence on me.
And my ideas haven’t changed much since then. I may have learned to distinguish plasterboard from a real wall, and an industrial space from a shopping mall, but I still enjoy seeing inconsistencies in an aesthetic discourse.
My dream house is a baroque mélange of Modern ideals. Orthogonal spaces arranged so as to avoid hallways and create almost a single space.
White walls and large windows facing a forest like garden… and no neighbours. It would
be supported by large concrete pillars with a Brutalist aesthetic, mildewy and some covered with ivy. On the inside there would be little more than plants with wood flooring and some concrete. The main bed and other elements would have angular geometric forms in cold, dark marble, like something from the Planet Krypton. A black and tattered Frank Stella. Books and records, some organized in a small bookcase and the rest piled on the floor. The house would try to give the feeling that someone recently came to live there. I would walk around the house wearing loose, colourful, Africa-inspired clothing.
A bedroom below the kitchen ‚Äďwarm with shades of brown- would be where I‚Äôd put all the things that mean something to me but don‚Äôt have a place in my new universe. There would definitely be a rug and some portraits, and a hazy with light filtered by the curtains.
Enrique Giner de los Ríos




















